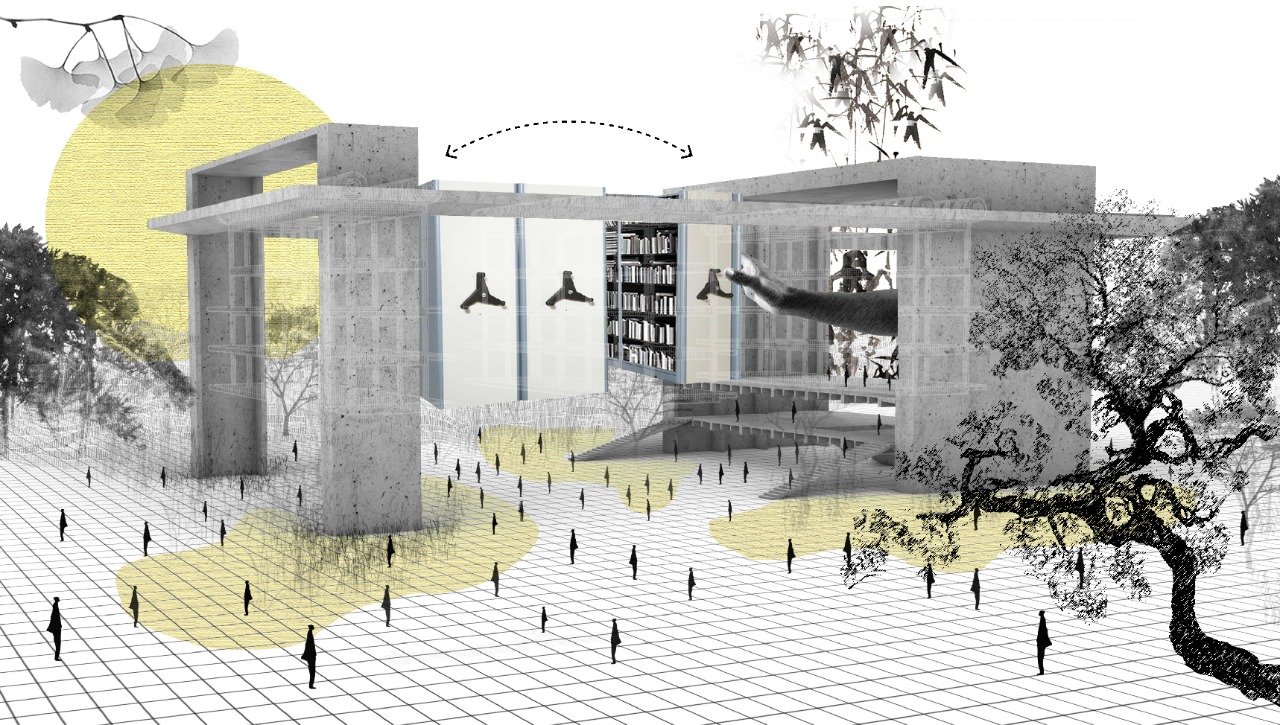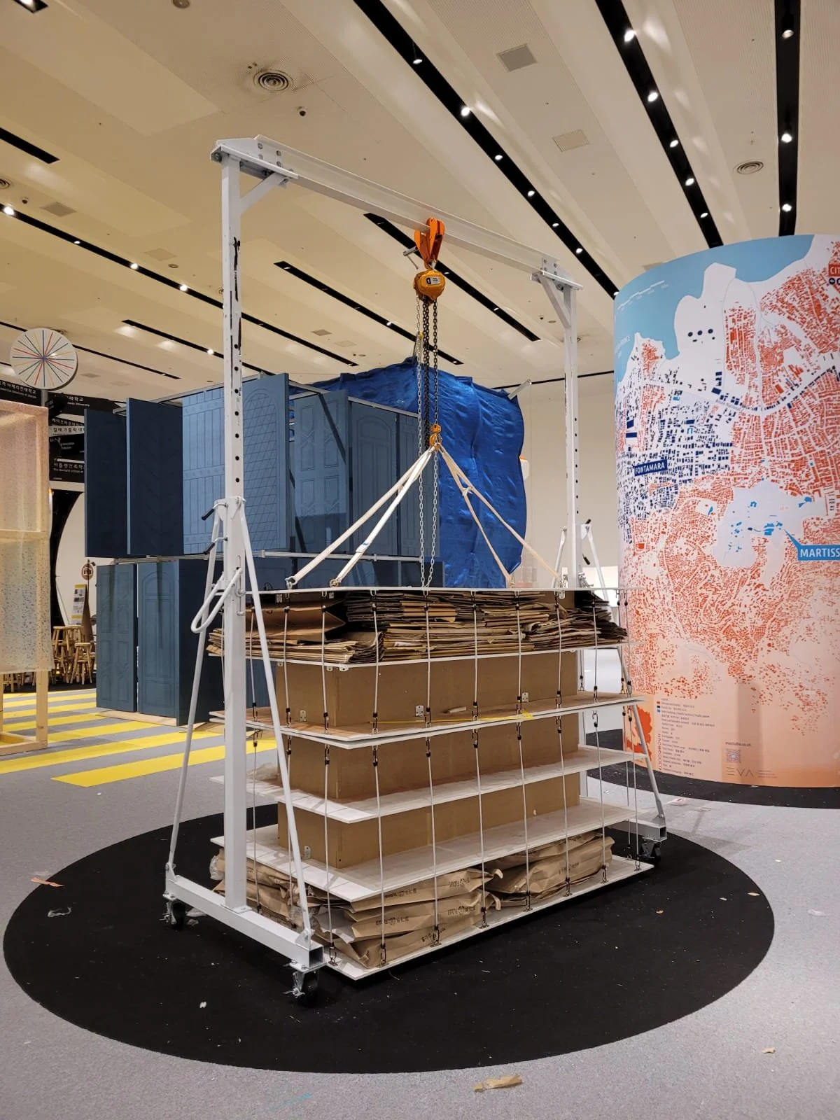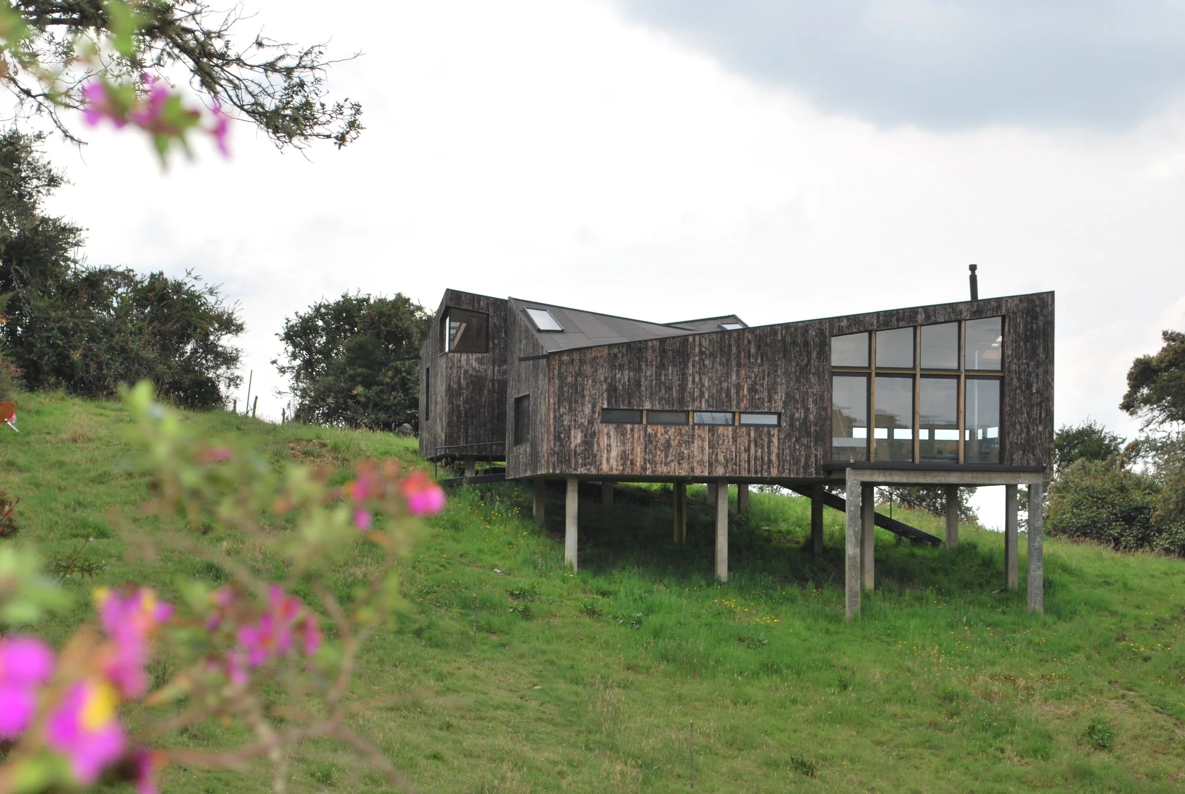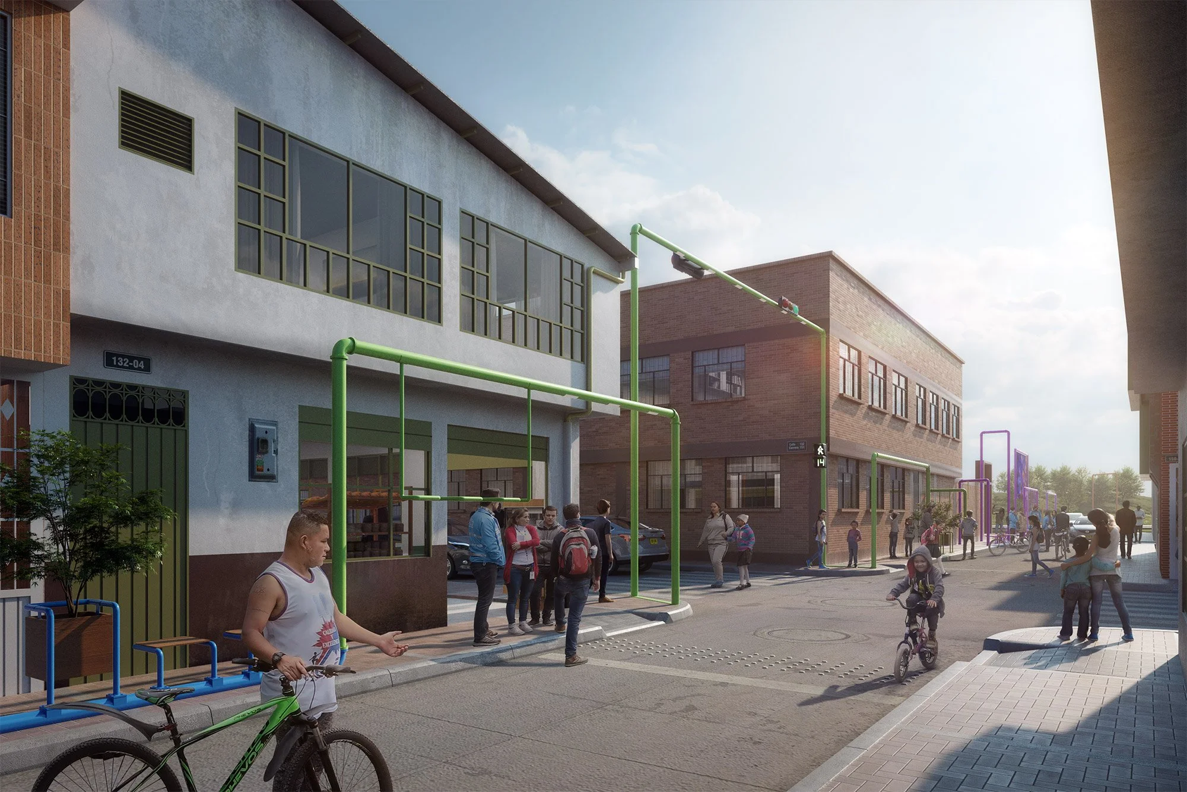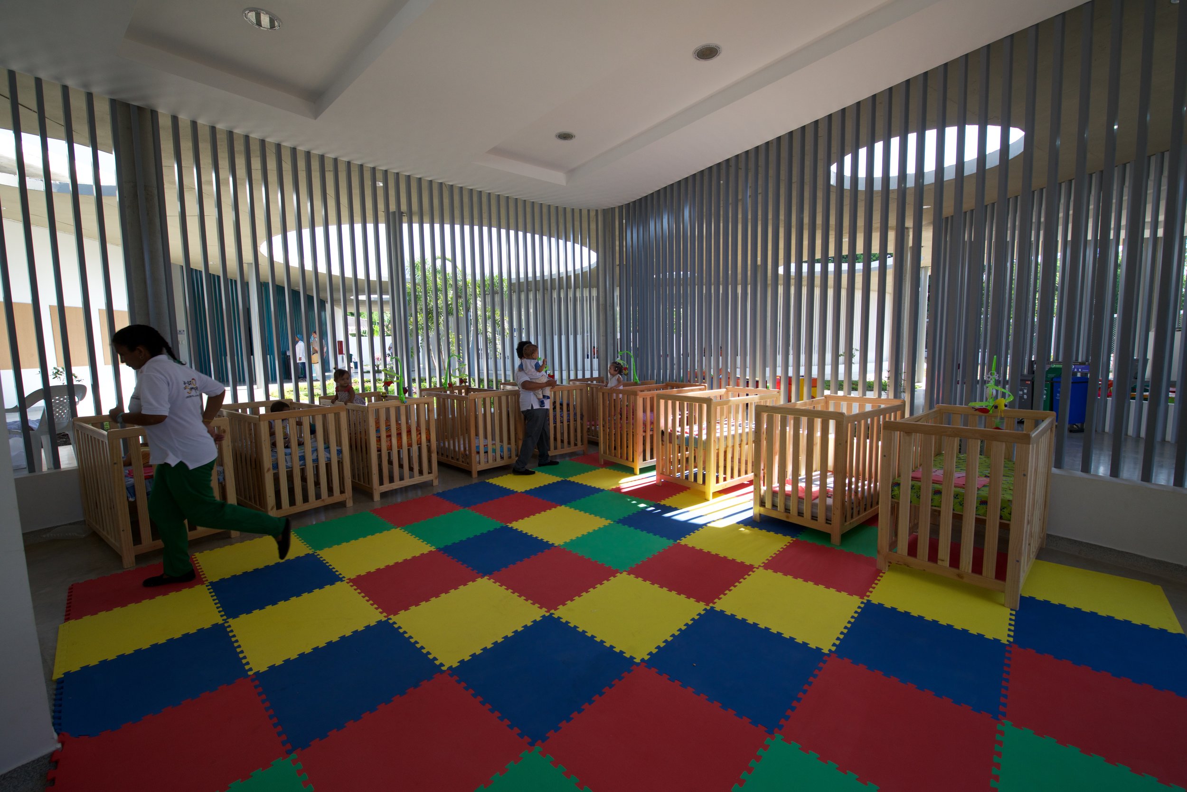El Centro de Desarrollo Infantil Centro de Desarrollo Infantil Shipia Touliwouen (Casa de la Futura Generación) la ranchería de Wimpeshi, Municipio de Uribia, atiende las necesidades de la una comunidad de desierto semi-nomada, atendiendo tanto sus necesidades de salud y educación, como comunitarias y culturales.
La enramada ha sido históricamente el lugar de reuniones y toma de decisiones de la cultura Wayuu, y por lo mismo, fuente principal para el diseño del CDI. Una gran pérgola o cobertizo articula todos los espacios y volúmenes del CDI, los protege de las condiciones climáticas, y crea un espacio intermedio entre aulas y exterior el cual tiene la capacidad de albergar tanto los usos del CDI como los de la comunidad. Este espacio sombreado cuenta también con aperturas las cuales permiten a los usuarios del centro incorporar componentes culturales en su día a día como el cultivo, cría de animales, y danzas espirituales. El cerramiento utiliza el mismo material de la pérgola y es compuesto por una serie de puertas las cuales permiten borrar los límites y darle un sentido público al área sombreada. La comunidad construyó una barrera en yotojoro para proteger el edificio de la arena y el viento, y además sembraron árboles que al igual que la barrera ayudaran a proteger el CDI una vez estos crezcan.
El edificio está próximo al colegio y al centro de salud de la ranchería permitiendo que el conjunto de las tres instituciones las convierta en un espacio comunitario. La tarima del edificio está pensada para que la comunidad pueda realizar actividades y celebraciones sin interrumpir el servicio del CDI o para su uso los fines de semana y en las noches. Para facilitar tales actividades los muros del cerramiento son puertas pivotantes que permiten acceso a las áreas exteriores y sombreadas del CDI.
Conscientes del difícil acceso a servicios públicos, el CD no solo ofrece espacios educativos y comunitarios, sino que también le permite a los integrantes de la ranchería tener acceso permanente a electricidad por medio de paneles solares ubicados en la cubierta del edificio principal, y agua por medio de sus tanques de almacenamiento los cuales aprovechan las temporadas de lluvia para llenarse. Tanto los paneles, como los tanques de reserva de agua, proveen energia y agua al CDI, al colegio vecino, y al puesto de salud mientras que la enramada ofrece un lugar de reunión comunitaria.
Debido a la condición nómada y rural de la comunidad el CDI se ha convertido en el lugar donde la comunidad carga sus teléfonos celulares, por esta razón siempre se acercan al centro y de esta forma le hacemos seguimiento a la situación de sus hijos, de manera constante.
El CDI fue parte de la Selección de proyectos que represento a Colombia en la XI Bienal Iberoamericana de Arquitectura y Urbanismo
—————
The Early Childhood Development Center (CDI) Shipia Touliwouen in the Wimpeshi community, Municipality of Uribia, serves the needs of a semi-nomadic desert community, attending to their health and education needs, as well as their community and cultural needs.
The enramada has historically been the meeting and decision-making place of the Wayuu culture, and therefore, the main source for the design of the CDI. A large pergola or shed articulates all the spaces and volumes of the CDI, protects them from the weather, and creates an intermediate space between the classrooms and the exterior which has the capacity to accommodate both the CDI and community uses. This shaded space also has openings which allow the center's users to incorporate cultural components into their daily lives such as farming, animal husbandry, and spiritual dances. The enclosure uses the same material as the pergola and is composed of a series of gates that blur the boundaries and give a public sense to the shaded area. The community built a barrier in yotojoro to protect the building from the sand and wind, and also planted trees that, like the barrier, will help protect the CDI from the wind and sand. barrier will help protect the CDI once they grow.
The building is next to the school and the health center of the ranchería, allowing the three institutions together to become a community space. The building's stage is designed to allow the community to hold activities and celebrations without interrupting the CDI's service or for use on weekends and evenings. To facilitate such activities, the walls of the enclosure are pivoting doors that allow access to the outdoor and shaded areas of the CDI. shaded areas of the CDI.
Aware of the difficult access to public services, the CDI not only offers educational and community spaces, but also allows the members of the ranchería to have permanent access to electricity through solar panels located on the roof of the main building, and water through its storage tanks which take advantage of the rainy season to fill up. Both the panels and the water storage tanks provide power and water to the CDI, the neighboring school, and the health post, while the enramada provides a community meeting place.
Due to the nomadic and rural condition of the community, the CDI has become the place where the community charges their cell phones, for this reason they always come to the center and in this way we constantly follow up on the situation of their children.
The CDI was part of the selection of projects that represented Colombia in the XI Iberoamerican Biennial of Architecture and Urbanism.
Equipo/Team: Daniel Feldman, Ivan Quiñones, Plan Padrino





